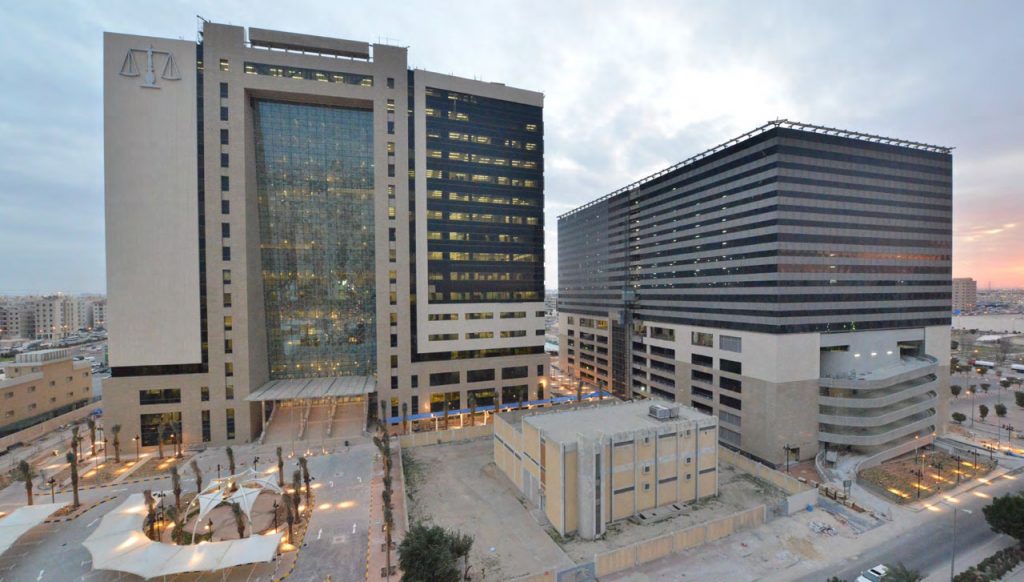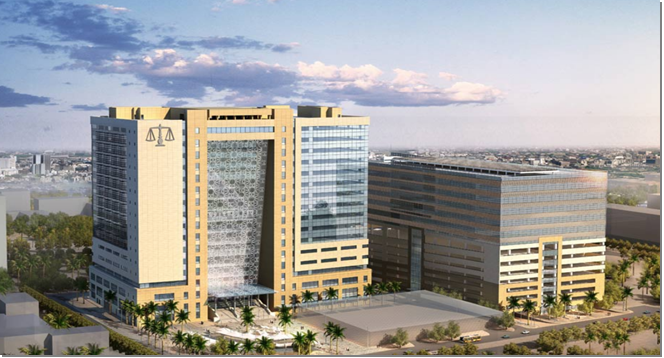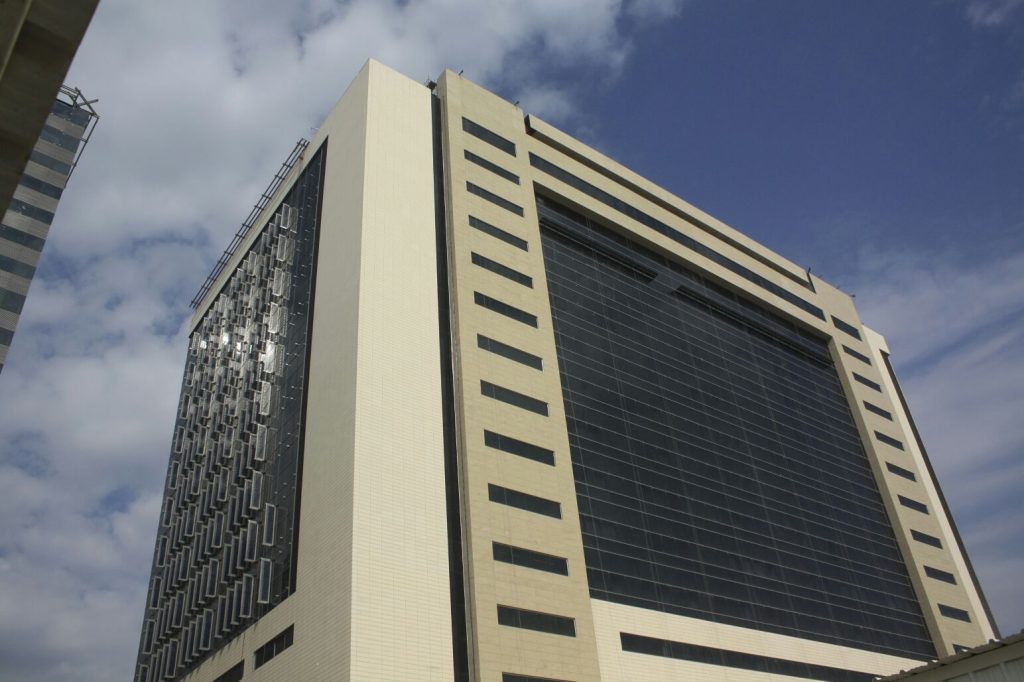Farwaniya Court Complex
Court Complex Building
State-of-Art very high quality building having three basement levels, ground floor and sixteen floor above ground floor. The building comprises Supreme Court, Administration, Criminal and General Prosecution. The building is on 8225m² area plot and having total built up area of approximately 94760 m².


Car Park Building
The combine automated and conventional car park building comprising three basement levels, ground floors and nineteen floor above ground floor. The first 9 floors are for conventional car park facility having 646 car parking space and the fourteen floor above fifth floor are for automated car park facility having 2280 car parking space. The facility accommodates a total of 2926 cars. The building is on 5600 m² area plot with a total built up area of approximately 104869 m²
The design of the Al-Jahra and Al-Farwaniya court complexes is an interaction between inspirational yet highly efficient spatial relationships and a reinterpretation of traditional Kuwaiti architectural elements and the art of Arabic calligraphy. These different generative concepts inform and strengthen each other in a pervasive way, each adding value to the other in every part of the building.


